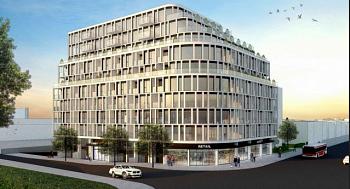Revised Mid-Rise Proposal on O'Connor in East York Reduces Bulk
The Camarro Group is seeking Zoning By-law Amendments and Site Plan Approval from the City of Toronto for a proposed development at 968 O’Connor Drive in East York. Originally submitted in December, 2018, revisions were made in 2020 following community consultations.The site is a currently vacant lot on the north side of O’Connor at Curity Avenue, on the fringe of an industrial area in the former Borough.
The 10-storey, 34.3 metre-tall building is designed by RAW. The building, L-shaped on lower floors, is curved where it fronts the corner of O'Connor and Curity. It is clad in punched irregularly-aligned windows within a white frame. It steps back above the 5th level streetwall, again at the 8th level, and now in the revised design, and the 9th and 10th levels as well.
The changes have reduced the total proposed Gross Floor Area (GFA) from 9,863 m² to 9,332 m² through the additional stepping back of the building. The GFA is proposed to be 96% (8,964.00 m²) residential, and 4% (368.00 m²) for retail use. The retail is proposed on the ground floor fronting O’Connor Drive. The total number of residential units has decreased from 135 to 117, while increasing the number of 3-bedroom units by 1, now meeting the city’s goal of at least 10% in each building. The full unit breakdown would see there being 37 one-bedrooms, 67 two-bedrooms, and 13 three-bedrooms.
There is 272 m² of indoor amenity space in the proposal, and 192 m² of outdoor amenity space. Parking spaces have been increased from 66 to 101 by adding a 3rd level to the underground garage, in recognition of the dominance of cars in the area's transportation mix. Of the parking spaces, 85 are designated for residents, while 16 are designated for visitors. There are 123 bicycle parking spaces proposed.





